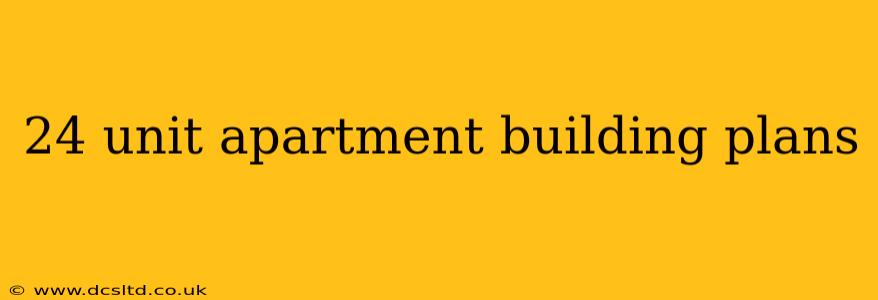Designing a 24-unit apartment building requires meticulous planning and consideration of various factors. This guide explores key aspects to help you navigate the process, from initial concepts to final blueprints. We'll cover everything from zoning regulations to maximizing space and tenant appeal.
What are the Different Types of 24-Unit Apartment Building Plans?
The design of a 24-unit apartment building is highly adaptable. The layout can vary dramatically depending on the land size, zoning regulations, and target market. Common approaches include:
-
Multi-story buildings: These are the most typical approach, often ranging from two to four stories. The design can incorporate a mix of studio, one-bedroom, and two-bedroom units to cater to diverse needs.
-
Townhouse-style complexes: This style features interconnected units, often with private entrances and small yards or patios. This design is popular in suburban areas.
-
Mixed-use developments: A 24-unit apartment building can be integrated into a larger mixed-use development, combining residential units with commercial spaces such as retail stores or offices on the ground floor.
The best type of plan for your project depends heavily on your specific circumstances. Consider consulting with an architect or real estate professional early in the process.
What are the Key Considerations for Designing a 24-Unit Apartment Building?
Several crucial factors influence the planning and design of a 24-unit apartment building. These include:
Zoning Regulations and Building Codes:
This is paramount. Before starting any design work, thoroughly research and understand local zoning ordinances and building codes. These regulations dictate factors such as building height, setbacks (distance from property lines), parking requirements, and accessibility standards. Violating these regulations can lead to significant delays and costly revisions.
Site Analysis and Land Use:
A detailed site analysis is essential. This involves examining the land's topography, soil conditions, drainage patterns, and access points. Understanding these factors helps determine the optimal building placement and infrastructure requirements.
Unit Mix and Size:
Carefully consider the desired unit mix (studio, one-bedroom, two-bedroom) and sizes. This depends on your target market and local rental rates. Market research can help determine the most profitable unit configurations.
Parking and Accessibility:
Adequate parking is a crucial consideration, especially in areas with limited street parking. The design should also comply with accessibility requirements for people with disabilities, including ramps, elevators, and wider hallways.
Amenities:
Including desirable amenities can significantly increase the building's appeal and rental rates. These could include a laundry room, fitness center, community lounge, outdoor recreational space, or secured access.
Sustainability Features:
Incorporating sustainable design elements can reduce operational costs and enhance the building's environmental performance. This can include energy-efficient appliances, solar panels, water-saving fixtures, and green landscaping.
How Much Does it Cost to Build a 24-Unit Apartment Building?
The cost of building a 24-unit apartment building varies significantly based on factors like location, materials, finishes, and the complexity of the design. Construction costs per unit can range from hundreds of thousands to millions of dollars. A detailed cost estimate is crucial before commencing construction.
What are the Steps Involved in the Planning and Approval Process?
The planning and approval process for a 24-unit apartment building typically involves the following steps:
- Site selection and acquisition: Identifying and securing a suitable site.
- Schematic design: Developing initial design concepts.
- Design development: Refining the design, including floor plans and building elevations.
- Permitting and approvals: Obtaining necessary building permits and approvals from local authorities.
- Construction documents: Creating detailed construction drawings and specifications.
- Bidding and contractor selection: Obtaining bids from contractors and selecting a qualified builder.
- Construction: Overseeing the construction process.
How Can I Find 24-Unit Apartment Building Plans?
There are several ways to find 24-unit apartment building plans:
- Hiring an Architect: An architect can design custom plans tailored to your specific needs and site conditions.
- Online Plan Services: Several online services offer pre-designed apartment building plans; however, these often need significant customization. Careful review and consultation with professionals are crucial before adoption.
By carefully considering these factors and following a systematic approach, you can successfully plan and construct a profitable and appealing 24-unit apartment building. Remember to prioritize thorough research, engage qualified professionals, and adhere to all applicable regulations throughout the entire process.
