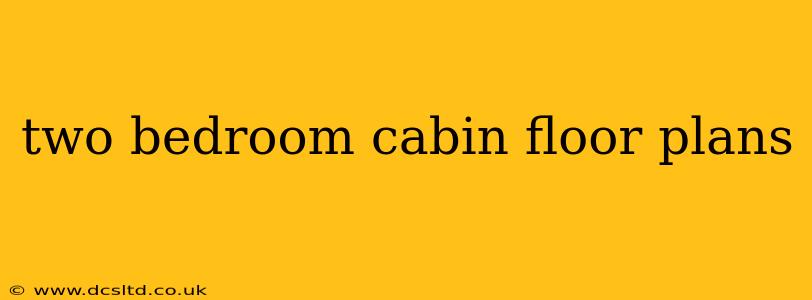Dreaming of a cozy cabin getaway? A two-bedroom cabin offers the perfect blend of comfort and space for families or couples seeking a tranquil escape. But finding the right floor plan can be tricky. This guide explores various two-bedroom cabin floor plans, addressing common questions and helping you find the ideal design for your needs and budget.
What are the Different Types of Two-Bedroom Cabin Floor Plans?
Two-bedroom cabin floor plans vary greatly depending on the overall size, desired amenities, and the landscape where the cabin will be situated. Some common types include:
-
Open-Concept: These plans maximize space by combining the kitchen, dining, and living areas into one large room. This creates a feeling of spaciousness, perfect for entertaining or simply enjoying the view.
-
Split-Level: These plans utilize different levels to create distinct zones, offering privacy and separation between bedrooms and living areas. They're excellent for maximizing space on a sloping lot.
-
Traditional: These plans feature more distinct rooms, providing a more classic and compartmentalized feel. They offer greater privacy but might feel less spacious than open-concept designs.
-
Loft Style: Often featuring a sleeping loft accessed by a staircase, these plans maximize vertical space and are ideal for smaller footprints. The loft often houses one or both bedrooms.
What are the Common Features of Two Bedroom Cabin Floor Plans?
Beyond the basic layout, several features commonly appear in two-bedroom cabin floor plans, enhancing comfort and functionality:
-
Large Windows: Maximizing natural light and offering stunning views of the surrounding landscape is a priority.
-
Fireplace: A cozy fireplace adds warmth and ambiance, perfect for those chilly evenings.
-
Deck or Porch: Outdoor living spaces are essential for enjoying the fresh air and surrounding nature.
-
Efficient Kitchen: While smaller than in a full-sized home, the kitchen typically includes essential appliances and ample counter space.
-
Bathroom(s): One or more bathrooms, depending on the size and luxury of the cabin.
What Size Lot Do I Need for a Two-Bedroom Cabin?
The required lot size depends heavily on the floor plan's size and the local building codes. A smaller, more compact two-bedroom cabin might fit comfortably on a half-acre lot, while a larger design may necessitate a larger property. It's crucial to check local zoning regulations before purchasing land or beginning construction.
How Much Does it Cost to Build a Two-Bedroom Cabin?
Building costs vary significantly based on location, materials, finishes, and the complexity of the design. Expect a wide range of costs, depending on these factors. Researching local builders and obtaining detailed quotes is essential to accurately estimate the project's total cost.
What are Some Considerations for Choosing a Two-Bedroom Cabin Floor Plan?
-
Lifestyle: Consider how you plan to use the cabin. Will it be a weekend getaway, a vacation rental, or a permanent residence?
-
Budget: Determine a realistic budget that includes land purchase, construction, and any necessary permits.
-
Location: The terrain and climate of the location will influence the design and construction materials.
-
Accessibility: Ensure the floor plan accommodates the needs of all occupants, including those with mobility challenges.
Are there pre-designed two bedroom cabin plans available?
Yes, many online resources and architectural firms offer pre-designed two-bedroom cabin plans. These can be a great starting point, allowing customization to fit your specific needs and preferences. Remember to consult with a professional to ensure the chosen plan meets local building codes and your site's specific requirements.
This guide provides a starting point for your search for the perfect two-bedroom cabin floor plan. Remember to carefully consider your needs, budget, and the specific location to create your dream cozy retreat.
