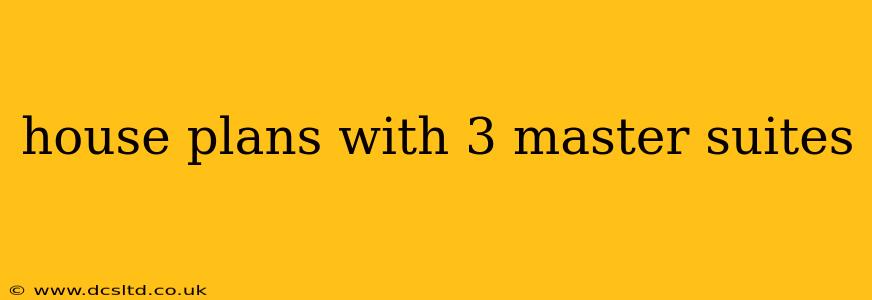Finding a house plan with three master suites might seem like a niche request, but it's actually a popular choice for families with multiple generations living under one roof, or for those who simply desire ample private space for themselves and guests. This design caters to a variety of needs, offering independent living spaces while maintaining the comforts of a single, unified home. This article will delve into the advantages, design considerations, and popular styles of homes featuring three master suites.
Why Choose a House Plan with Three Master Suites?
The appeal of a home boasting three master suites extends beyond mere luxury. It's a practical and emotionally intelligent design choice that addresses several key needs:
-
Multi-Generational Living: Accommodating aging parents, adult children, or even extended family becomes significantly easier with separate, private spaces for each. This allows for close proximity without compromising personal independence.
-
Guest Accommodations: Imagine the convenience of offering comfortable, self-contained suites to visiting family and friends, eliminating the need for cramped guest rooms or uncomfortable couches.
-
Privacy and Space: Whether it's for family members or simply for creating a sanctuary for yourself, separate master suites ensure everyone has their own private retreat within the home.
-
Future-Proofing: Designing a home with flexibility in mind is crucial. A three-master suite plan allows for easy adaptation to changing family needs and circumstances down the line.
What to Consider When Designing a Home with Three Master Suites
While the concept sounds idyllic, designing such a home requires careful consideration of several key factors:
-
Layout and Flow: The layout should be designed to encourage both togetherness and independence. Strategically placed common areas, like a spacious kitchen or living room, can foster family interaction, while hallways and separate wings can ensure privacy.
-
Size and Scale: Three master suites naturally require a larger footprint than a standard home. Consider your available land and budget before selecting a plan.
-
Accessibility: If the home is intended for multi-generational living, incorporating accessibility features like wider doorways, ramp access, and walk-in showers in at least one of the suites is crucial.
-
Budget: The construction costs for a larger home will be higher. Thorough budgeting and potentially prioritizing certain features over others is essential.
What are the common features of a house plan with three master suites?
Homes with three master suites often feature similar amenities within each suite, such as walk-in closets, ensuite bathrooms, and potentially private balconies or patios. However, the size and specific features can vary significantly depending on the overall design and intended use. The size and style of the common living spaces will also influence the overall feel and functionality of the home.
Where can I find house plans with three master suites?
Many online resources and architectural design firms specialize in creating custom home plans. Searching online using specific keywords like "three master suite house plans," "multigenerational home plans," or "split-level home plans with multiple master bedrooms" can yield several options. You may also wish to consult with an architect to design a completely custom plan that meets your precise needs and preferences.
Are there any disadvantages to having three master suites?
While the advantages are numerous, potential drawbacks exist:
- Increased Cost: Building a larger home inherently costs more.
- Higher Utility Bills: Heating, cooling, and maintenance expenses will likely increase.
- Increased Cleaning and Maintenance: A larger home demands more effort to clean and maintain.
What are some popular architectural styles for houses with three master suites?
Various architectural styles can accommodate three master suites. Ranch-style homes can be designed with spacious wings, while two-story plans allow for a more efficient use of space. Modern and contemporary styles lend themselves well to open floor plans that seamlessly integrate private and common areas.
By carefully considering these factors, you can design or find a house plan with three master suites that perfectly meets your family's unique needs and creates a harmonious and comfortable living space for everyone. Remember to consult with architects and builders throughout the process to ensure the project aligns with your vision and budget.
