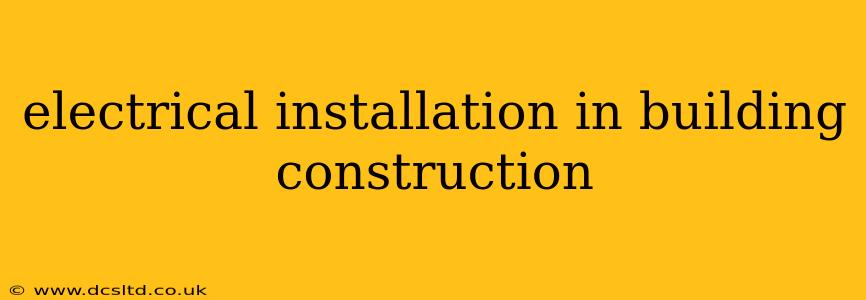Electrical installations are the lifeblood of any building, powering everything from lighting and appliances to sophisticated security systems and HVAC controls. This comprehensive guide delves into the intricacies of electrical installation in building construction, covering planning, execution, and safety regulations. Whether you're a seasoned professional or a curious homeowner, understanding the process is crucial for ensuring a safe and functional building.
Planning the Electrical System: The Foundation of Success
Before a single wire is run, meticulous planning is paramount. This phase involves several key steps:
-
Load Calculation: This crucial step determines the total power demand of the building. Factors considered include the number and type of appliances, lighting fixtures, HVAC systems, and other electrical equipment. An accurate load calculation ensures the electrical system is adequately sized to handle the anticipated demand, preventing overloads and potential hazards.
-
Circuit Design: Once the load is calculated, the electrical system is designed, dividing the total load into individual circuits. This ensures that no single circuit is overloaded and allows for efficient power distribution throughout the building. Different circuits might be dedicated to lighting, outlets, appliances, or HVAC systems.
-
Code Compliance: All electrical installations must adhere to relevant building codes and regulations (e.g., NEC in the US, BS 7671 in the UK). These codes dictate safety standards, wiring methods, and installation practices to prevent electrical hazards. A thorough understanding of these codes is essential for any electrician involved in the project.
-
Drawing and Documentation: Detailed electrical drawings and specifications are created. These documents serve as blueprints for the installation process, outlining the location of circuits, outlets, switches, and other electrical components. This ensures consistency and accuracy during construction.
The Installation Process: From Wiring to Testing
The actual installation process is a multi-step procedure demanding precision and adherence to safety protocols:
-
Wiring and Cabling: This involves running electrical cables through walls, ceilings, and floors, connecting them to various outlets, switches, and fixtures. The type of cable used depends on factors such as voltage, amperage, and location. Proper cable management is crucial to ensure safety and prevent future maintenance issues.
-
Outlet and Switch Installation: Outlets and switches are installed according to the design specifications, ensuring they are properly grounded and connected to the appropriate circuits. The location and type of outlets and switches must comply with building codes and accessibility standards.
-
Fixture Installation: Lighting fixtures, ceiling fans, and other electrical appliances are installed and connected to their designated circuits. This requires careful attention to detail, ensuring proper grounding and secure connections to prevent hazards.
-
Testing and Inspection: Once the installation is complete, thorough testing is conducted to ensure the system's functionality and safety. This often includes ground fault testing, voltage checks, and circuit continuity testing. A final inspection by a qualified electrician or building inspector is necessary to ensure compliance with building codes before the building is occupied.
What are the common electrical safety regulations for building construction?
Electrical safety regulations vary by location but generally focus on preventing electrical shocks, fires, and other hazards. These often include requirements for grounding, proper wiring techniques, the use of appropriate safety devices (GFCIs, AFCIs), and regular inspection and maintenance.
How much does electrical installation cost in building construction?
The cost of electrical installation varies significantly based on factors such as the size of the building, complexity of the electrical system, materials used, and the electrician's labor rates. It's essential to obtain multiple quotes from qualified electricians before starting the project.
What are the different types of wiring used in electrical installations?
Several types of wiring are employed, each suited for specific applications. Common types include copper wiring (most common), aluminum wiring (less common due to higher risk of oxidation and failure), and armored cable (BX). The selection of wiring depends on the load, voltage, and environmental conditions.
What are the key considerations for electrical design in a green building?
Green building design prioritizes energy efficiency. Electrical systems in green buildings often incorporate energy-efficient lighting, smart energy management systems, and renewable energy sources like solar panels to minimize environmental impact and reduce energy costs.
How to choose a qualified electrician for building construction?
Choosing a qualified electrician is vital for a safe and efficient installation. Look for licensed electricians with experience in building construction, positive reviews, and insurance coverage. Verify their licensing and credentials with the relevant authorities. Getting multiple quotes and references is also recommended.
This guide provides a comprehensive overview of electrical installation in building construction. Remember, always prioritize safety and consult with qualified professionals throughout the process. Proper electrical installation ensures a safe, functional, and efficient building for years to come.
