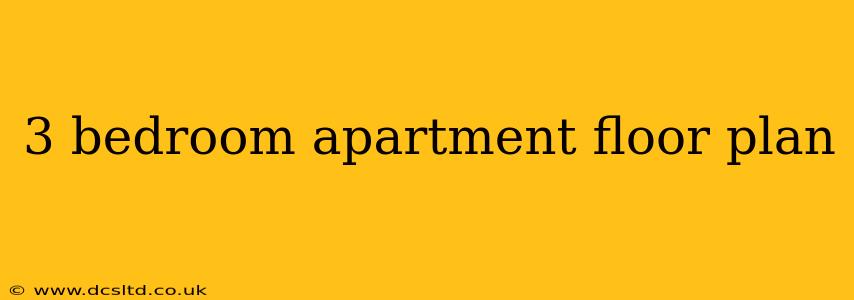Finding the ideal 3-bedroom apartment can feel overwhelming. With so many variations in layout and size, understanding floor plan options is crucial. This guide explores different 3-bedroom apartment floor plans, addressing common questions and helping you find the perfect fit for your lifestyle.
What are the common types of 3-bedroom apartment floor plans?
3-bedroom apartment floor plans vary widely depending on the building's design and the target demographic. However, some common layouts emerge:
- Linear: This design features bedrooms arranged in a row, often along a hallway. It's straightforward, easy to navigate, but may lack privacy between bedrooms.
- Split: This layout typically separates the bedrooms from the living areas, offering more privacy. Master bedrooms often have ensuite bathrooms.
- L-Shaped: The bedrooms and living spaces are arranged in an "L" shape, creating distinct zones within the apartment. This design often incorporates open-plan living areas.
- Open-Concept: This prioritizes spaciousness by minimizing walls between the kitchen, dining, and living areas, making the space feel larger and more interconnected. Bedrooms are typically separated for privacy.
The best type of floor plan depends entirely on your personal preferences and needs. Consider how much interaction you want between the different areas of your home.
What are the typical square footage ranges for a 3-bedroom apartment?
The square footage of a 3-bedroom apartment varies dramatically based on location, building type, and amenities. Generally, you can expect to find 3-bedroom apartments ranging from approximately 1000 square feet to over 1800 square feet. Smaller units might be found in older buildings or densely populated urban areas, while larger units are more common in newer constructions or suburban complexes.
Remember to check the precise square footage listed in the apartment listing, as it directly impacts your living space.
What are some important features to consider in a 3-bedroom apartment floor plan?
Beyond the basic layout, several critical features should influence your choice:
- Master Suite: Look for a master bedroom with an ensuite bathroom and potentially a walk-in closet. This provides increased privacy and convenience.
- Bathroom Distribution: Consider the number and location of bathrooms. Multiple bathrooms are a significant advantage for a family or roommates.
- Storage Space: Ample closet space and additional storage areas are invaluable in any apartment, but even more so in a larger unit.
- Kitchen Layout: Think about the kitchen's functionality. A well-designed kitchen with sufficient counter space and cabinet storage makes a huge difference.
- Natural Light: Apartments with plenty of windows and natural light feel more spacious and inviting.
Consider your family's size, lifestyle, and storage needs when evaluating these features.
How do I find 3-bedroom apartment floor plans online?
Many real estate websites and apartment listing platforms allow you to filter searches by the number of bedrooms and often display floor plans directly within the listing. You can also search directly on Google using terms such as "3 bedroom apartment floor plans [your city/region]" to find examples.
Are there any online tools to help me design my own 3-bedroom apartment floor plan?
Several online tools and software programs allow you to design your own floor plans. These range from simple drag-and-drop interfaces for basic layouts to more sophisticated programs for detailed architectural design. Keep in mind that these designs would be conceptual and should not be used for construction purposes unless professionally reviewed and modified.
What are some tips for choosing the right 3-bedroom apartment floor plan for my family?
Choosing the right 3-bedroom apartment is a significant decision. Consider these tips:
- Prioritize Your Needs: Determine what features are most important to your family, such as a large kitchen, master suite, or ample closet space.
- Visualize Your Lifestyle: Imagine how your family will use the space. Will you entertain frequently? Do you need dedicated workspaces?
- Measure Your Furniture: Before committing to a floor plan, measure your existing furniture to ensure it fits comfortably within the apartment.
- Visit in Person: If possible, schedule a viewing of the apartment to get a feel for the space and its layout in person.
By carefully considering these factors, you can find a 3-bedroom apartment floor plan that perfectly meets your family's needs.
